20 11 2023
Article by Madison Duddy for Boston Common Magazine
Two private outdoor spaces in the heart of Back Bay are just a couple of this home’s many wonders.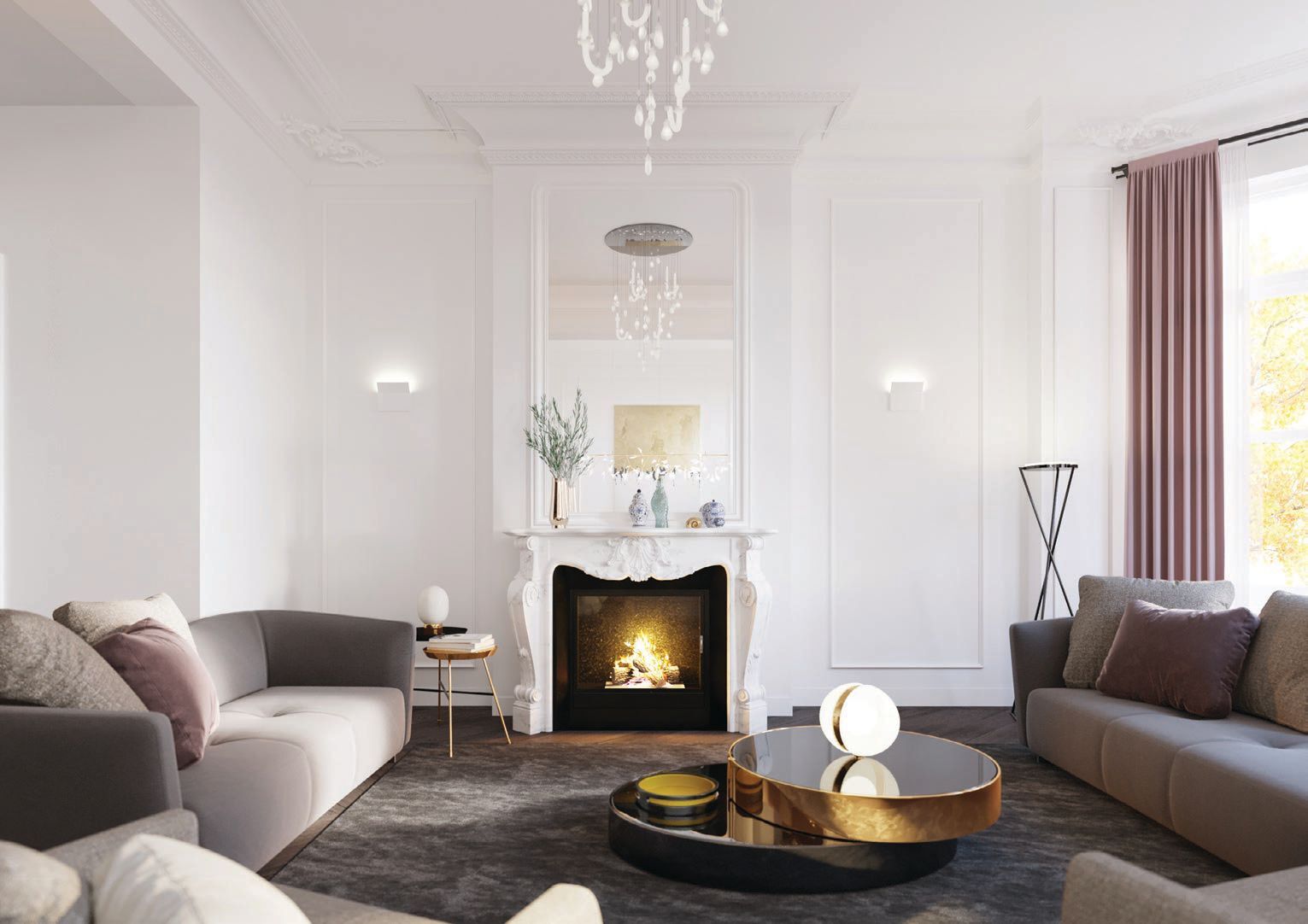
The light and airy living room
Bienvenue à la maison—Maison Commonwealth, that is. The boutique, five-unit development epitomizes luxury living in Back Bay. Inside, residence 1A serves as the most showstopping unit, featuring 2,371 square feet of living space, 12-foot ceilings (the highest in the building), ornate plaster moldings, a separate garden-level entrance and more.
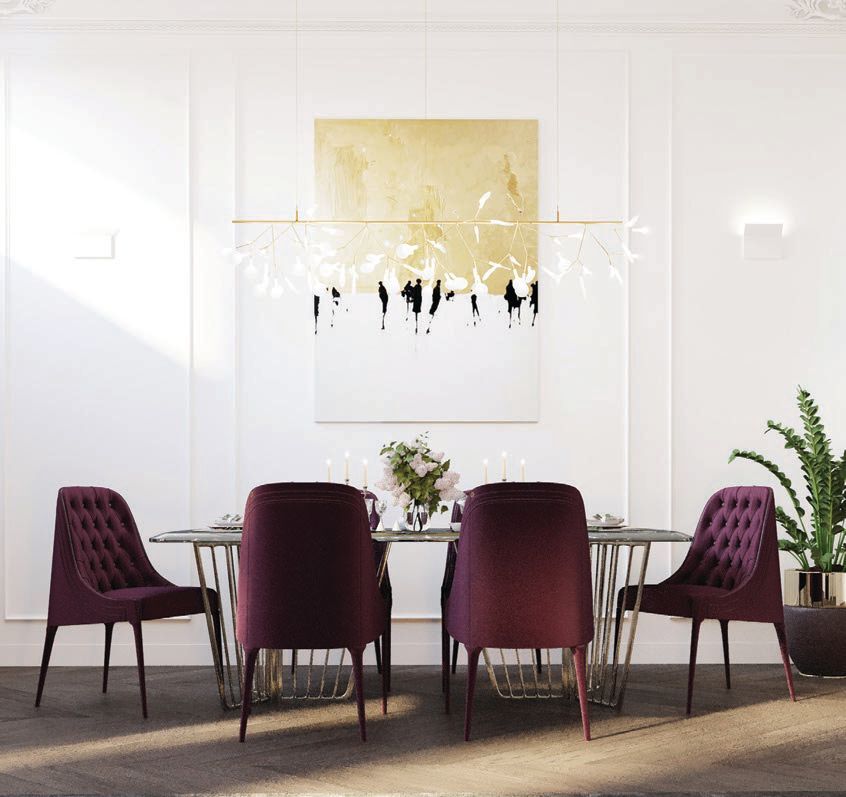
Stunning molding and panels offer the perfect foundation for your dream dining area.
Upon entering the three-bed, 3 ½-bath home’s parlor level, eyes are immediately drawn to stunning views through oversize windows. “My favorite space in the home is the large bay window in the living room facing the lush green trees of Commonwealth Avenue,” says listing agent Beth Dickerson. “It will be truly magical to cozy up to the imported hand-carved marble fireplace while watching the snow fall and the holiday lights along the Commonwealth Avenue Mall.”
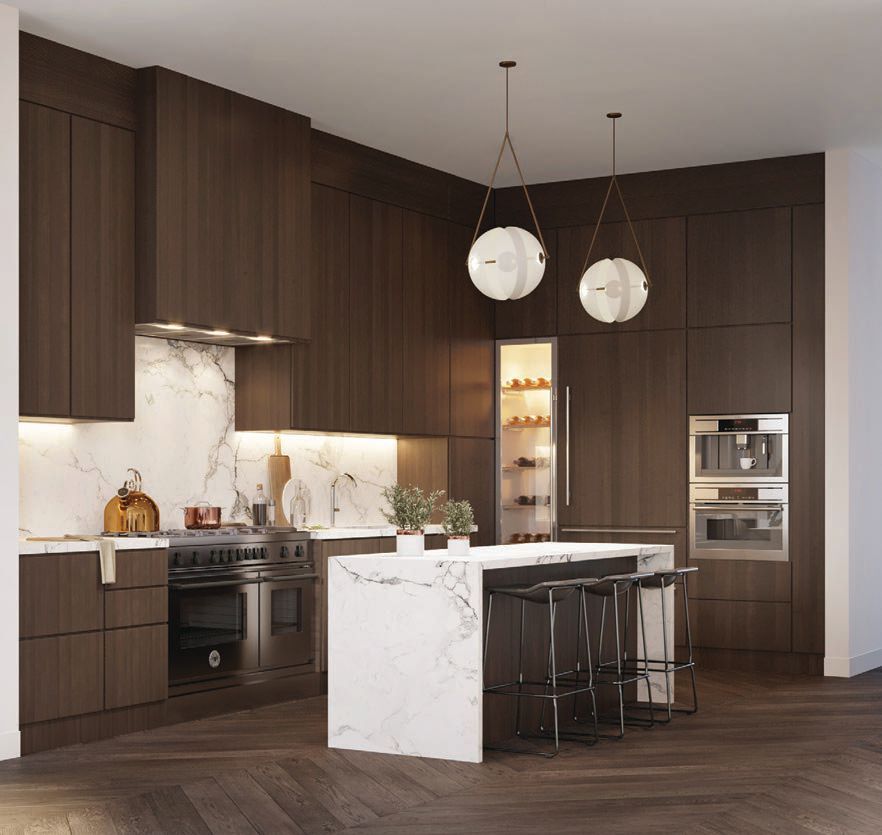
The kitchen’s dark cabinets juxtapose the light countertops and island
Intricate details like paneling and plaster crown molding add a historical touch to the living space, while the adjacent kitchen features more modern inspirations. Glide across imported oak Parisian chevron floors to the sleek, modern Italian space.
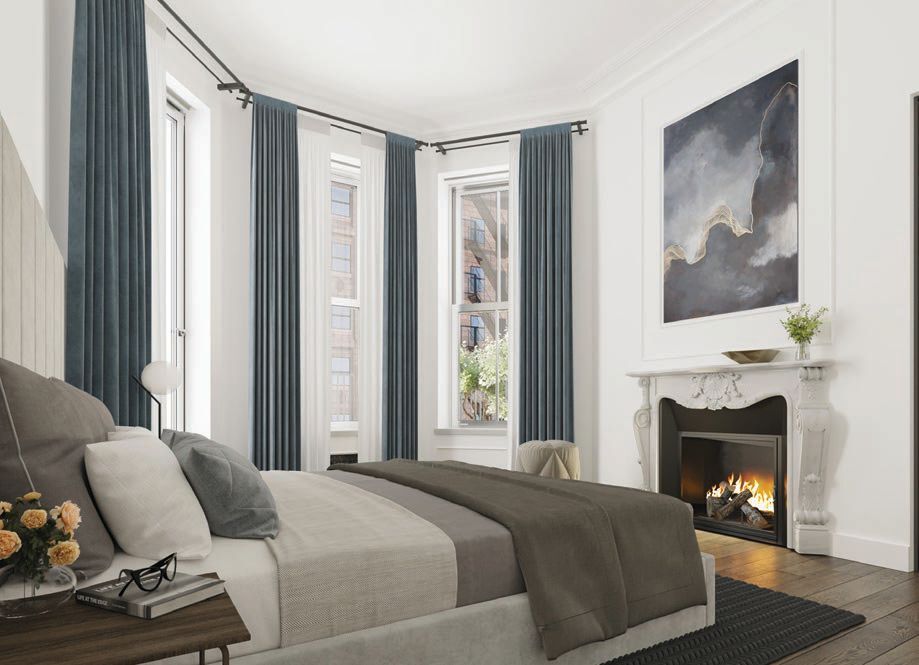
A fireplace makes the primary bed a cozy escape
Contemporary cabinets surround Wolf and Sub-Zero appliances, including a wine fridge, stove and built-in coffee maker. A white marble waterfall center island offers the ideal seating for casual, daily meals and additional counter space for party prep.
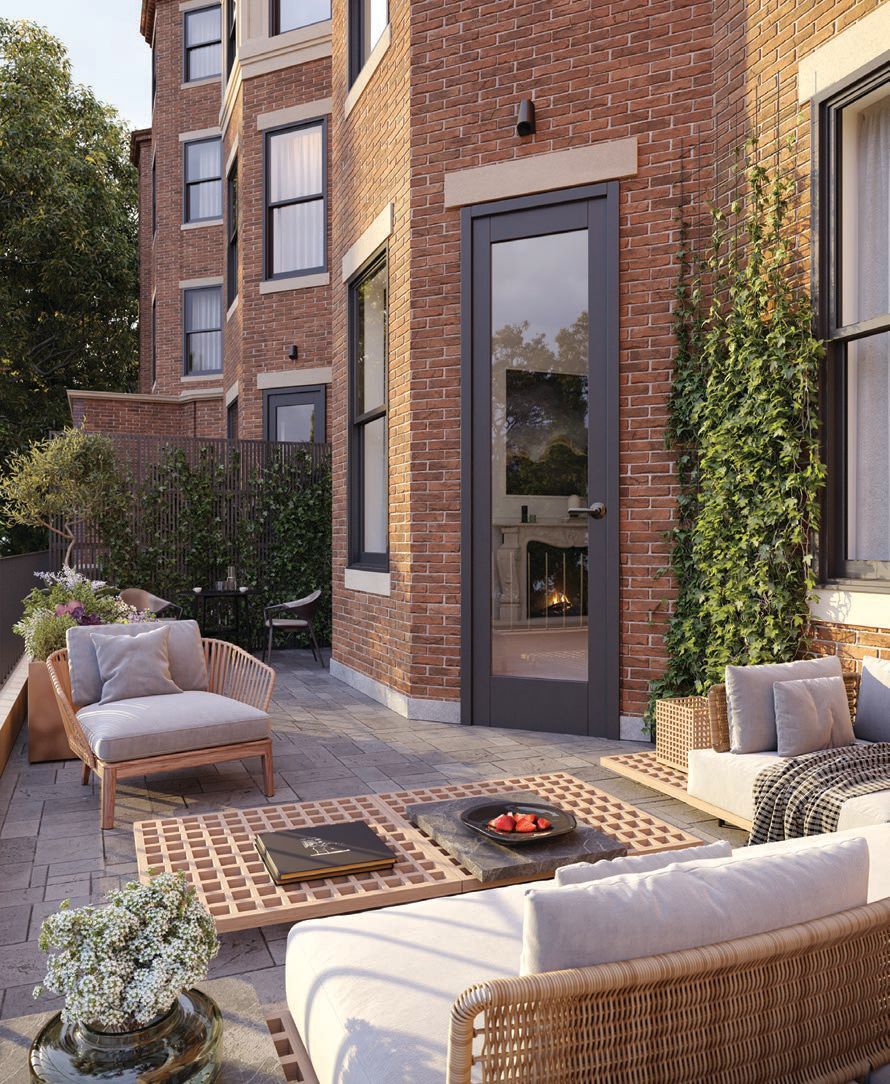
Cultivate a lush sanctuary on the spacious terrace.
Steps away, find the dining area, primly located so any host can easily slip between the kitchen, living and dining spaces during soirées. Completing the second level is the primary suite, boasting a private 177-square-foot terrace and en suite with floor-to-ceiling large-format marble. Slip downstairs to the lower level for more outdoor space—a 262-square-foot garden.
Download the issue here.
Related
Talk to the team
(617) 370-8800
info@chevronpartners.com
10 Winthrop Square
Suite 400
Boston, MA 02110
© Chevron Partners LLC
All Rights Reserved



